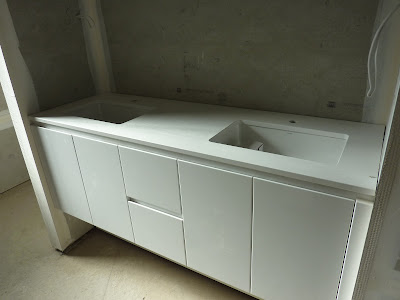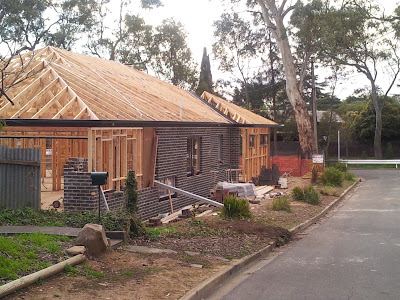Since mid October the bathrooms have their bathes and vanities, including the undermount basins in ensuite courtesy of another variation.Our kitchen joinery and stone bench and island are in and the pantry is complete. The stone island and the finger gripper on drawers and cupboards with softclose on everything has been executed well by our cabinetmakers.
Kitchen Joinery with finger grippers instead of handles and Essastone wrapped to waterfall edges
Ensuite undermount basins in essastone
All gyprock reveals for our windows have been finished and are looking great, and with the doors and their architraves being installed now the house is really taking shape and starting to look like the computer model that we built prior to embarking on this project.
View down the hallway from family room
The feature wall has been clad with stonesheet ready for the 20mm thick travertine marble that should be installed soon. The Rinnai gas log fireplace has been installed and my IT rack space behind the wall is a good size for all our electronic stuff.
Feature wall soon to be covered in 700 x 350 x 20 travertine marble
Portico tiling with the 300 x 600 matt tiles (600 x 600 semi gloss to be used for main floor inside)
Contrasting panel door
A note of thanks to our site supervisor, yes the job may be a little behind the projected finish date but his attention to detail has been excellent and we have always felt that he understands the quality and look we are after and he has imparted this to the various tradies.
Happy xmas everyone.




































